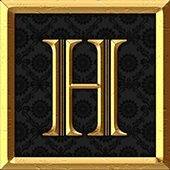$325,000
West Melbourne, FL 32904
MLS# 865271
Status: Closed
4 beds | 2 baths | 2580 sqft

1 / 39







































Property Description
Look no further.. This well maintained 4 bedroom (2-2 Split) is ready for someone to call home. This home offers a fully applianced kitchen with new (counters, refrigerator, range and microwave). Enjoy your piece of paradise and entertain in your screened pool/patio area, large enough to entertain a crowd. Formal living and dining rooms, plus a family room adjoining the kitchen/breakfast bar and nook. Inside laundry room with utility tub. Easy care tile and laminate flooring through out, to include a tiled garage. Hurricane Shutters included. Association offers a playground and basketball court. Ideally located to several Medical facilities, Melbourne Square mall, restaurants, Melbourne Art District, good schools, major high tech employers, Melbourne Airport and I-95.
Details
Maps
Contract Information
Current Price: $325,000
Original List Price: 334000
Sold Price: $325,000
Status: Closed
Listing Contract Date: 2020-01-15
Property Sub Type: Single Family Residence
Location, Tax, and Legal
Street Number: 974
Street Name: Bryce
Street Suffix: Lane
Tax Account: 2860042
Parcel Number: 28-37-17-25-00000.0-0003.00
County: Brevard
State: FL
Postal Code: 32904
MLS Area Major: 331 - West Melbourne
General County Location: South
Subdivision Name: Oak Grove at W Melbourne Phase 1
Middle School: Central
High School: Melbourne
Tax Annual Amount: 3941.33
Tax Year: 2019
Tax Legal Description: OAK GROVE AT WEST MELBOURNE PHASE 1 LOT 3
Directions: 192 to S. on Hollywood Blvd., East on Whitman (Oak Grove Subd.), then Left on Bryce lane. Home is on the left.
General Property Information
Bedrooms Total: 4
Bathrooms Total: 2
Bathrooms Full: 2
Living Area: 2104
Living Area Source: Public Records
Building Area Total: 2580
New Construction YN: No
Year Built: 2003
Garage YN: Yes
Garage Spaces: 2
Carport YN: No
Lot Size Acres: 0.19
Lot Size Square Feet: 8276
Association YN: Yes
Association Fee: 275
Association Fee Frequency: Annually
Association Name: Diane Moore Advanced property Management
Property Use: 01 / SINGLE FAMILY RESIDENCE
Community Fee(s) YN: Yes
Waterfront YN: No
Furnished: Unfurnished
Direction Faces: East
Senior Community YN: No
List Price/SqFt: 156.37
Sold Price/SqFt: 154.47
Remarks and Miscellaneous
Public Remarks: Look no further.. This well maintained 4 bedroom (2-2 Split) is ready for someone to call home. This home offers a fully applianced kitchen with new (counters, refrigerator, range and microwave). Enjoy your piece of paradise and entertain in your screened pool/patio area, large enough to entertain a crowd. Formal living and dining rooms, plus a family room adjoining the kitchen/breakfast bar and nook. Inside laundry room with utility tub. Easy care tile and laminate flooring through out, to include a tiled garage. Hurricane Shutters included. Association offers a playground and basketball court. Ideally located to several Medical facilities, Melbourne Square mall, restaurants, Melbourne Art District, good schools, major high tech employers, Melbourne Airport and I-95.
Status Change Information
Major Change Timestamp: 2023-11-10T21:31:58Z
Major Change Type: Price Reduced
Price Change Timestamp: 2020-02-05T01:17:43Z
Status Change Timestamp: 2020-03-27
Purchase Contract Date: 2020-02-16
Close Date: 2020-03-25
Close Price: 325000
Closing Company Details
Closing Company Name: title Security & Escrow
Closing Company Address: 1640 Hwy A1A, Ste. E, Satellite Beach, FL 32937
Historical Information
Public Historical Remarks 1: Contact: List Agent, Zoning: RES, Master Bedroom/Bath-Ext Bdrm Door/Slider: Y, Master Bedroom/Bath-Double Sinks: Y, Lot Description-Paved Street: Y, Legal/Misc-Homestead: No, Legal/Misc-Home Warranty: No, Legal/Misc-Deed Restrictions: Yes, Interior Features-Window Treatments: Y, HOA Info-Other Fees Term: Other, Exterior Features-Painted: Y, Equipment/Appliances-Cook Top: Y, Association Fee Incl-Common Taxes: Y
Property Features
Accessibility Features: Accessible Entrance
Appliances: Dishwasher; Disposal; Electric Range; Electric Water Heater; Microwave; Refrigerator
Association Amenities: Basketball Court; Management - Full Time; Management - Off Site; Playground
Construction Materials: Block; Concrete; Stucco
Cooling: Central Air; Electric
Exterior Features: Storm Shutters
Flooring: Laminate; Tile
Heating: Central; Electric
Interior Features: Breakfast Bar; Ceiling Fan(s); Eat-in Kitchen; His and Hers Closets; Open Floorplan; Primary Bathroom -Tub with Separate Shower; Primary Downstairs; Split Bedrooms; Vaulted Ceiling(s); Walk-In Closet(s)
Laundry Features: Electric Dryer Hookup; Gas Dryer Hookup; Sink; Washer Hookup
Levels: One
Listing Terms: Cash; Conventional; FHA; VA Loan
Lot Features: Sprinklers In Front; Sprinklers In Rear
Parking Features: Attached
Patio And Porch Features: Patio; Porch; Screened
Pool Features: In Ground; Private; Screen Enclosure
Possession: Close Of Escrow
Road Surface Type: Asphalt
Roof: Shingle
Sewer: Public Sewer
Showing Requirements: Appointment Only; Call Listing Office; Lockbox
Special Listing Conditions: Standard
Utilities: Water Available
Water Source: Well
Room Types: Dining Room; Family Room; Laundry; Living Room
Listing Office: Classique Properties of Brev.
Last Updated: December - 21 - 2023
The listing broker's offer of compensation is made only to participants of the MLS where the listing is filed.
The listing broker’s offer of compensation is made only to participants of Space Coast MLS as well as Florida Realtors® MLS Advantage Participants and Particpants in the Coast2Coast datashare.

