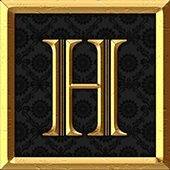$550,000
Melbourne, FL 32940
MLS# 911165
Status: Closed
5 beds | 3 baths | 4138 sqft

1 / 47















































Property Description
DON'T WAIT! This 3658 sq ft home will not last... Huge Master bedroom with 2 walk-in closets, double sink vanity, glass shower w/separate tub. 4 add'l bedrooms, 2 full guest baths. Large media/bonus rooms with stereo sound installed. A sitting room with wood burning fire place, Formal living and Dining rooms. Large Florida room, eat-in Kitchen w/breakfast bar over looking the Family room. Screened-in lanai over looking sanctuary, as well as, view of the pond through the trees. Just beautiful! Brand new high impact hurricane windows, new paint interior & exterior, new roof in 2019, new flooring, vinyl wood and carpet ,tile 2 a/c units replaced in 2018, 2019. Invisible fence for pet. Schedule a showing today!!!
Details
Maps
Contract Information
Current Price: $550,000
Original List Price: 609900
Sold Price: $550,000
Status: Closed
Listing Contract Date: 2021-07-23
Property Sub Type: Single Family Residence
Location, Tax, and Legal
Street Number: 4044
Street Name: Fenrose
Street Suffix: Circle
Tax Account: 2624351
Parcel Number: 26-36-26-Sj-0000t.0-0010.00
County: Brevard
State: FL
Postal Code: 32940
MLS Area Major: 320 - Pineda/Lake Washington
General County Location: South
Subdivision Name: Grand Haven Phase 1
Elementary School: Longleaf
Middle School: Johnson
High School: Viera
Tax Annual Amount: 2927.09
Tax Year: 2020
Tax Legal Description: GRAND HAVEN PHASE ONE LOT 10 BLK T
Directions: From I-95, head E to Estuary Blvd., turn right. Turn left onto Orchard Dr., turn Right onto Fenrose Circle - destination on the right.
General Property Information
Bedrooms Total: 5
Bathrooms Total: 3
Bathrooms Full: 3
Living Area: 3658
Living Area Source: Public Records
Building Area Total: 4138
New Construction YN: No
Year Built: 2002
Garage YN: Yes
Garage Spaces: 2
Carport YN: No
Lot Size Acres: 0.23
Lot Size Square Feet: 10019
Association YN: Yes
Association Fee: 400
Association Fee Frequency: Annually
Association Name: GRAND HAVEN PHASE ONE
Property Use: 01 / SINGLE FAMILY RESIDENCE
Community Fee(s) YN: Yes
Waterfront YN: No
Land Site Description: CNSRV/TRACT/BUF FRTG
Furnished: Unfurnished
Direction Faces: East
Senior Community YN: No
List Price/SqFt: 157.16
Sold Price/SqFt: 150.36
Remarks and Miscellaneous
Public Remarks: DON'T WAIT! This 3658 sq ft home will not last... Huge Master bedroom with 2 walk-in closets, double sink vanity, glass shower w/separate tub. 4 add'l bedrooms, 2 full guest baths. Large media/bonus rooms with stereo sound installed. A sitting room with wood burning fire place, Formal living and Dining rooms. Large Florida room, eat-in Kitchen w/breakfast bar over looking the Family room. Screened-in lanai over looking sanctuary, as well as, view of the pond through the trees. Just beautiful! Brand new high impact hurricane windows, new paint interior & exterior, new roof in 2019, new flooring, vinyl wood and carpet ,tile 2 a/c units replaced in 2018, 2019. Invisible fence for pet. Schedule a showing today!!!
Status Change Information
Major Change Timestamp: 2023-11-11T02:19:02Z
Major Change Type: Price Reduced
Price Change Timestamp: 2021-10-20T16:02:23Z
Status Change Timestamp: 2021-12-16
Purchase Contract Date: 2021-11-20
Close Date: 2021-12-15
Close Price: 550000
Closing Company Details
Closing Company Name: Alliance Title
Closing Company Address: 10 S. Harbor Blvd., Melbourne FL 32901,
Historical Information
Public Historical Remarks 1: Contact: List Agent, Restrictions-Other - Call Agent: Y, Master Bedroom/Bath-Double Sinks: Y, Lot Description-West of US1: Y, Lot Description-Sidewalks: Y, Lot Description-Paved Street: Y, Lot Description-County: Y, Legal/Misc-Homestead: Yes, Legal/Misc-Home Warranty: Yes, Interior Features-Window Treatments: Y, HOA Info-Other Fees Term: Other, Exterior Features-Painted: Y, Construction-Combination: Y, Rooms-Great Room: Y
Property Features
Appliances: Dishwasher; Disposal; Dryer; Electric Range; Electric Water Heater; Microwave; Refrigerator; Washer
Construction Materials: Concrete; Frame; Stucco; Wood Siding
Cooling: Central Air; Electric
Exterior Features: Storm Shutters
Fireplace Features: Wood Burning; Other
Flooring: Carpet; Tile; Vinyl
Heating: Central; Electric
Interior Features: Breakfast Bar; Ceiling Fan(s); Eat-in Kitchen; His and Hers Closets; Pantry; Primary Bathroom - Tub with Shower; Primary Bathroom -Tub with Separate Shower; Split Bedrooms; Vaulted Ceiling(s); Walk-In Closet(s)
Levels: Two
Listing Terms: Cash; Conventional; FHA; VA Loan
Lot Features: Sprinklers In Front; Sprinklers In Rear
Parking Features: Additional Parking; Attached; Garage Door Opener
Patio And Porch Features: Patio; Porch; Screened
Pets Allowed: Yes
Pool Features: None
Possession: Close Of Escrow
Rental Restrictions: 1 Year
Road Surface Type: Asphalt
Roof: Shingle
Sewer: Public Sewer
Showing Requirements: Appointment Only; Call Listing Agent
Special Listing Conditions: Standard
View: Protected Preserve
Water Source: Public; Well
Showing Considerations: Pet(s) on Premises
Room Types: Bonus Room; Dining Room; Family Room; Florida Room; Great Room; Laundry; Living Room
Listing Office: United Realty of Brevard, Inc.
Last Updated: December - 15 - 2023
The listing broker's offer of compensation is made only to participants of the MLS where the listing is filed.
The listing broker’s offer of compensation is made only to participants of Space Coast MLS as well as Florida Realtors® MLS Advantage Participants and Particpants in the Coast2Coast datashare.

