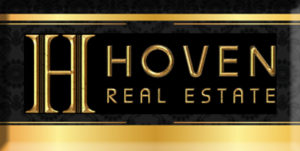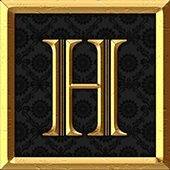
This website is brought to you by Ricardo Lopez Alonso of Hoven Real Estate. Ricardo is licensed Florida real estate broker with over 30 years of business experience. He received both a BS and a BA degree in Marketing and Mass Communications from King’s College and a Master of Business Administration (MBA) from Syracuse University. He is passionate about real estate and about helping people achieve their dreams through homeownership. Ricardo is also an avid data analyst and technology forerunner. For the past 20 years he has been an innovator in the use of digital photography and digital video for marketing purposes and used to own a video production studio.
 Ricardo is an expert in marketing and has been hired as a marketing consultant by many national and international firms. He has been quoted as an expert in marketing publications like Advertising Age and Marketing News. Ricardo was recently recognized by the American Marketing Association for his 30+ years of active membership and is Past-President of the QRCA- the international association of qualitative research consultants. Having a broad marketing background and a deep understanding of the consumer mindset allows him to offer out-of-the-box solutions. Ricardo uses his training and proficiency in consumer communication to fully recognize the needs of home buyers, sellers, and investors. His background in quantitative market analysis and population trends allows him to offer an educated real estate buying experience that minimizes risk and promotes peace of mind.
Ricardo is an expert in marketing and has been hired as a marketing consultant by many national and international firms. He has been quoted as an expert in marketing publications like Advertising Age and Marketing News. Ricardo was recently recognized by the American Marketing Association for his 30+ years of active membership and is Past-President of the QRCA- the international association of qualitative research consultants. Having a broad marketing background and a deep understanding of the consumer mindset allows him to offer out-of-the-box solutions. Ricardo uses his training and proficiency in consumer communication to fully recognize the needs of home buyers, sellers, and investors. His background in quantitative market analysis and population trends allows him to offer an educated real estate buying experience that minimizes risk and promotes peace of mind.
Ricardo’s marketing experience fully comes into play when selling real estate. He understands the importance of creating the right marketing positioning- especially today when most buyers make their first screening decision based on the image that comes across through an online listing. Ricardo works hard to ensure that everything is handled in a way that makes the subject property stand out. From professional staging and photography to the description of the property and the advertising approach- the objective is to make the listing break through the clutter and be noticed like no other. He knows that properties that are marketed correctly will deliver a higher closing price.
In recent years, Ricardo has also focused his interest in real estate investments. He and his wife own a real estate investment company that specializes in single-family home renovations and marketing staging. His experience fixing and renovating houses is invaluable in his work as a real estate broker associate. With this expertise, he can effectively guide sellers on what they need to do to get their house ready to market. His knowledge comes into play when helping buyers in the selection of suitable properties because he can better identify potential problems and advise accordingly. Being a successful real estate investor also helps in serving the needs of other investors who are looking for an agent who understands their real estate investment needs.
Ricardo feels very strongly about his role as an agent of his clients. He takes this role very seriously and always places the needs of the clients first. He is known for his obsession in getting the best possible deal for his clients and for his advocacy of the exclusive single agent relationship. He does not feel it is right for agents to prioritize sales and become pushy salespersons who are primarily interested in their commission. Ricardo tries very hard to guide and advice without ever pushing his clients to make a decision that does not feel right to them.
There is no doubt that Ricardo is one of the most qualified real estate agents in Brevard County. To contact Ricardo directly call or text (321) 339-0422 or through email using the form below.

